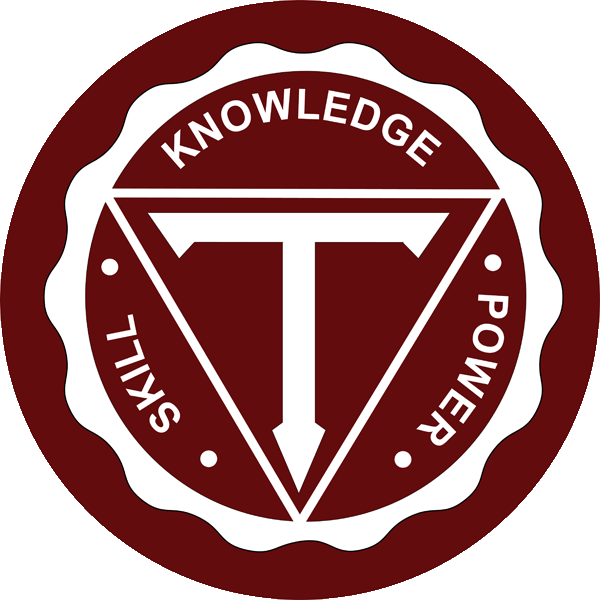


Hutchinson Central Technical High School
Course Syllabus
Course Name: Design/Drawing for Production
Instructor: Mike Sedita Contact Time: 12:27-1:08 Phone Ext: 1517
Grading Policy
Grades are determined on a two part system
Part 1 – Assignments
The average of all tests, drawings and assignments is calculated at the end of each marking period and counts for 50% of the quarterly grade.
All assignments are worth 100 points.
The total number of points earned is divided by the number of assignments to calculate the mean average.
Assignments that are not turned in will receive a zero grade.
Part 2 – Participation
Students receive two points for each day they are present and working in class.
Students will receive zero points for each day they are absent. The individual student is responsible for seeing Mr. Sedita when he or she returns from an absence to receive the necessary make-up work. Upon completing the make-up work the student will receive two points for the absence.
Students who are present but decide not to do the day’s work will be docked two points for the day. This cannot be made up!
50 days (times) 2 points = 100 points
Part 1 and Part 2 grades are averaged to determine the final quarterly average.
Homework Policy
Generally homework is not assigned since most of the required work must be done using the tools and equipment provided in the drafting shop.
Homework is only assigned to individual students who request make-up assignments following an absence.
Course Outline
Design/Drawing for Production is designed to provide students with an introduction to drafting and computer-aided drafting. This course will enable students to produce working drawings of simple machine parts, schematic diagrams, and three-dimensional detail drawings in accordance with ANSI (American National Standards Institute) Standard Drawing Conventions.
In part one; students will receive an introduction to industry and manufacturing processes. Students will become familiar with technical and industrial terms. Students will also develop the skills necessary to perform basic geometric constructions and an understanding of the related mathematical concepts.
Part two of the course will provide students with a working knowledge of AutoCAD computer aided drafting software. Students will learn basic drawing and editing commands needed to produce working drawings using computers and AutoCAD software.
Upon successful completion of this course students will receive one (1) credit toward high school graduation. This course will be the first in the career and technical sequence and satisfies the New York State requirement for art education. Students will also be prepared to enter their junior (Grade 11) career and technical shop classes with a working knowledge of industry and technology.